Haunted Harry Potter theatre shortlisted for AIA Victorian awards ...
The Princess Theatre Auditorium Conservation Works have been shortlisted for a major architectural award. Picture: Conservation Studio.
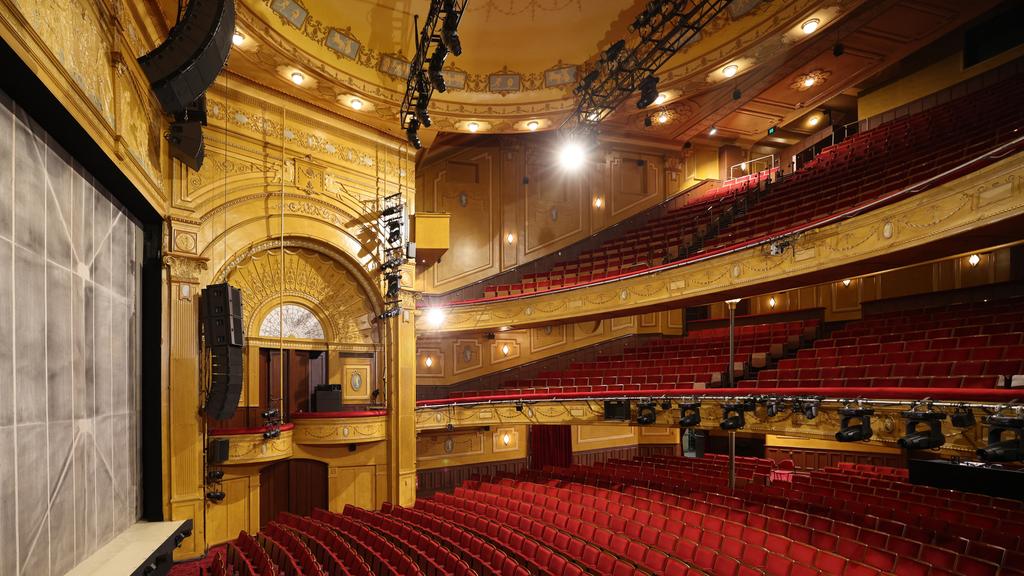
A haunted Melbourne theatre that hosted Harry Potter and the Cursed Child has joined more than 100 Victorian buildings short-listed for the state’s top architectural awards in 2024.
Also among those in the hunt for this year’s Australian Institute of Architecture Victorian awards are Healesville Sanctuary’s Raptor Rehabilitation Centre, the Altona Pier and the Victorian Heart Hospital in Clayton.
The awards attracted 228 submissions across 15 categories, with winners to be announced at an AIA awards night dinner on June 7.
RELATED: Victorian Architecture Awards winners revealed: 2023
Kyneton: Home akin to Pride and Prejudice’s estates has dam perfect for Mr Darcy
Melbourne’s crazy rich mansions: Ritzy real estate that could crack house price record
AIA Victorian president David Wagner said this year’s shortlist showed incredible depth with everything from modest home spaces through to level-crossing removal projects worth hundreds of millions of dollars.
Mr Wagner said the Princess Theatre auditorium’s preservation works by Conservation Studio Australia, which followed on from a renewal of the property’s exterior in the 1990s, was a particular credit to its owners, the Marriner family, who were determined to keep the 170-year-old building looking its best — helping to preserve it for future generations.
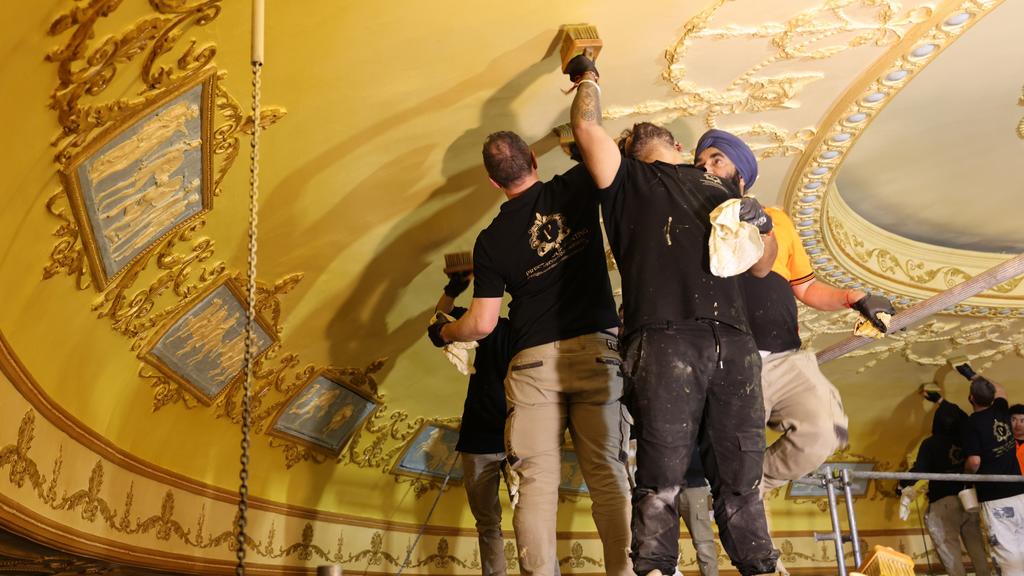
“We are grateful to see owners doing the right thing and spending money on them like this,” Mr Wagner said.
Workers carefully restoring the theatre’s roof. Picture: Conservation Studio.
However, he noted that he wasn’t aware of anyone ever having raised a past short-listed project as being haunted — with the Princess family home to Federici the ghost of opera singer Frederick Federici who died of a heart attack on stage in 1888.
Victoria’s first ever heart hospital is also in the running, with a facade designed to represent the electrical activity of the heart by architectural firms Conrad Gargett and Wardle
“The rhythm and patternation of the facade detailing is based upon readouts from an echocardiogram (ECG),” Mr Wagner said.
The Victorian Heart Hospital mimics an ECG. Picture: Peter Bennetts.
It is in the running for the Melbourne Prize as well as a public architecture gong.
Healesville Sanctuary’s Raptor Rehabilitation Centre design by Harrison White could also earn it a public architecture accolade, while Jackson Clements Burrowes’ work on the Altona Pier is up for an urban design award.
The Altona Pier could soon be an award-winning feature for the western suburb. Picture: Peter Clarke.
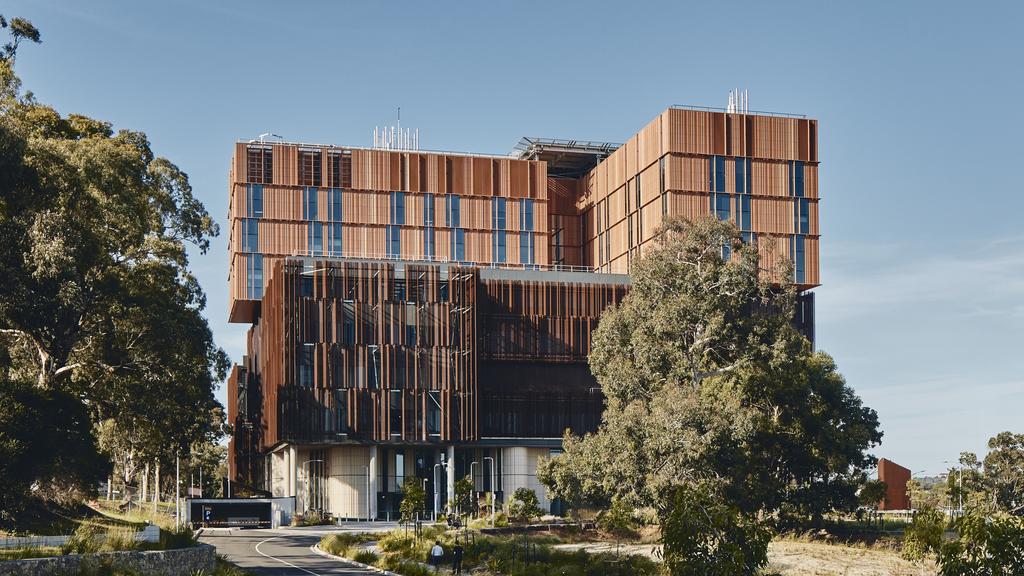
Architecture designed with Indigenous Australians’ perspective in mind is also potentially set to be recognised with the Koorie Heritage Trust Stage 2, designed by Lyons with Greenway Architects and Architecture Associates been short-listed for the interior and public architecture award categories as well as the Melbourne Prize
Mr Wagner said the site at Federation Square provided an easy to access location for Victorians to gain insights into First Nations culture and an understanding of what it is to be Indigenous.
In a further nod to First Nations and architecture the Aboriginal Housing Victoria development designed by Breathe is short-listed for the Melbourne Prize, sustainable architecture and multiple house residential architecture.
Inside the Koorie Heritage Trust Stage 2. Picture: Peter Bennetts.
Commercial Architecture
54 Wellington | Wardle
Four Pillars Gin Distillery 2.0 | Breathe
Galkangu | Lyons
Murran – First Nations Business, Retail and Arts Hub | Dawn Architecture
Sanders Place | NMBW, Openwork & Finding Infinity
T3 Collingwood | Jackson Clements Burrows Architects
Catching the Sun | Kennon
Educational Architecture Clifton Hill Primary School | Jackson Clements Burrows Architects
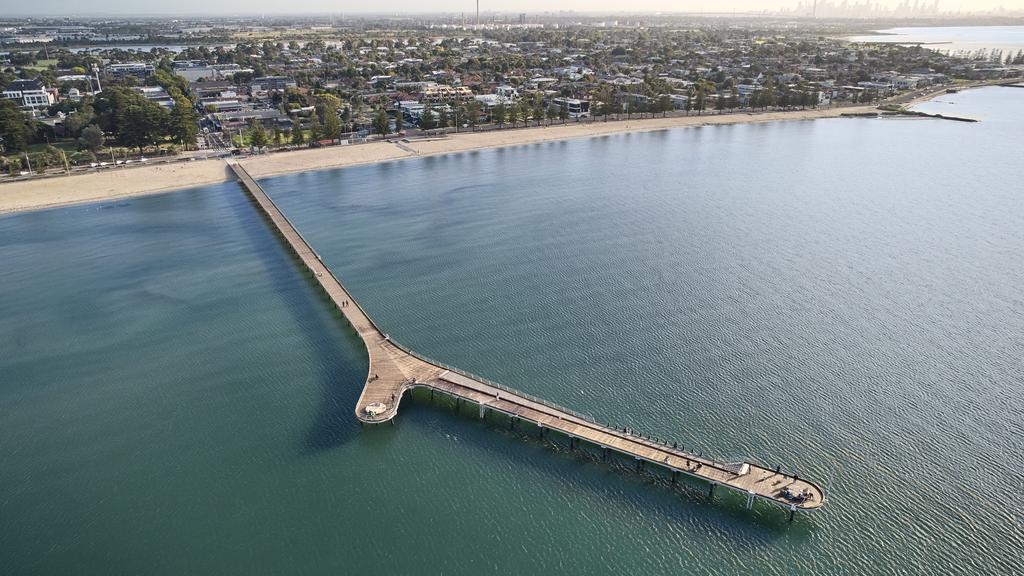
Dandenong High School Design and Technology Hub | Kerstin Thompson Architects
Mount Alexander College (MAC) | Kosloff Architecture
North Melbourne Primary School (Molesworth Street Campus) ARM Architecture
RMIT Multifaith & Wellbeing Centre | Idle Architecture Studio
Saint Teresa of Kolkata | Lyons
Xavier College Kostka Building | MGS Architects
St Patrick’s College Performing Arts Centre | Wardle
Preston South Primary School | Kerstin Thompson Architects
Wangaratta District Specialist School | Sibling Architecture
Heritage Architecture All Saints Estate | Technē Architecture + Interior Design
Cobden Terrace | Matt Gibson Architecture + Design
Mar Thoma Church | RBA Architects + Conservation Consultants
Memorial Hall – Christ Church Grammar School | Mclldowie Partners
Mygunyah By The Circus | Matt Gibson Architecture + Design
Princess Theatre Auditorium Conservation Works | Conservation Studio Australia
Riverbend Repair | Vaughan Howard Architects
St George’s Performing Arts Centre | Kneeler Design Architects
Princess Theatre restoration works. Picture: Conservation Studio.
Geelong Arts Centre (Stage 3) | ARM Architecture
Melrose Avenue | B.E. Architecture
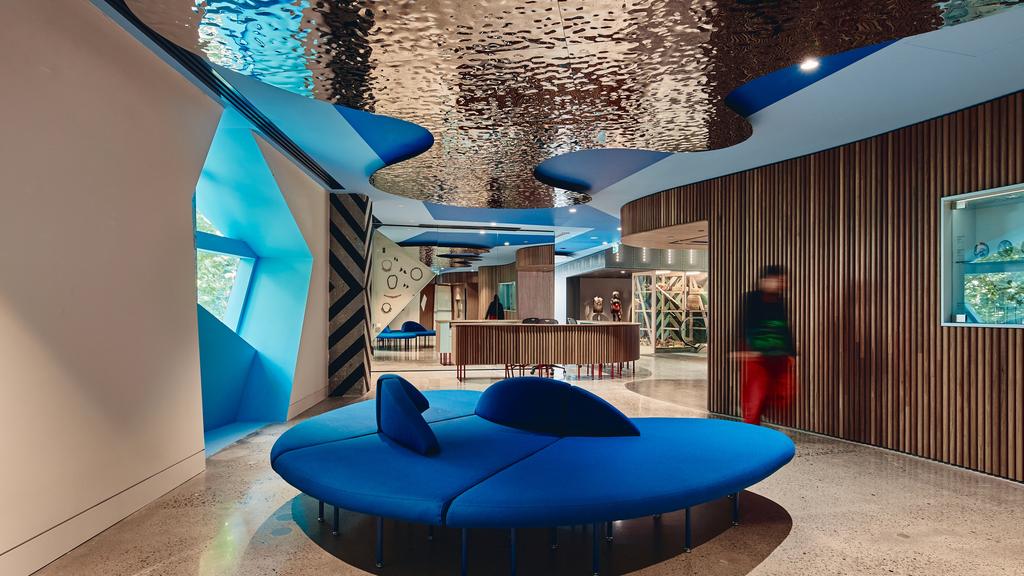
Atlantic Fellows for Social Equity Hub | Jackson Clements Burrows Architects
Berninneit Cultural and Community Centre |Jackson Clements Burrows Architects
Fairlie Apartment | Kennedy Nolan
Up There | Kennedy Nolan
Wilam Ngarrang Retrofit | Kennedy Nolan with Finding Infinity
Northcote House | LLDS
Koorie Heritage Trust Stage 2 | Lyons with Greenaway Architects and Architecture Associates
Burnt Earth Beach House | Wardle
Public Architecture Berninneit Cultural and Community Centre | Jackson Clements Burrows Architects
Edithvale, Chelsea and Bonbeach Stations | Cox Architecture with Rush Wright Associates
Geelong Arts Centre (Stage 3) | ARM Architecture
Koorie Heritage Trust Stage 2 | Lyons with Greenaway Architects and Architecture Associates
Munro Development and narrm ngarrgu Library and Family Services | Six Degrees Architects
Preston Level Crossing Removal Project | Wood Marsh Architecture Raptor Rehabilitation
Centre, Healesville Sanctuary | Harrison and White
The Boronggook Drysdale Library | Antarctica Architects and Architecture Assoicates
The Round | BKK Architects + Kerstin Thompson Architects
Victorian Heart Hospital | Conrad Gargett (now merged with Architectus) + Wardle
Wirrng Wirrng | Kerstin Thompson Architects
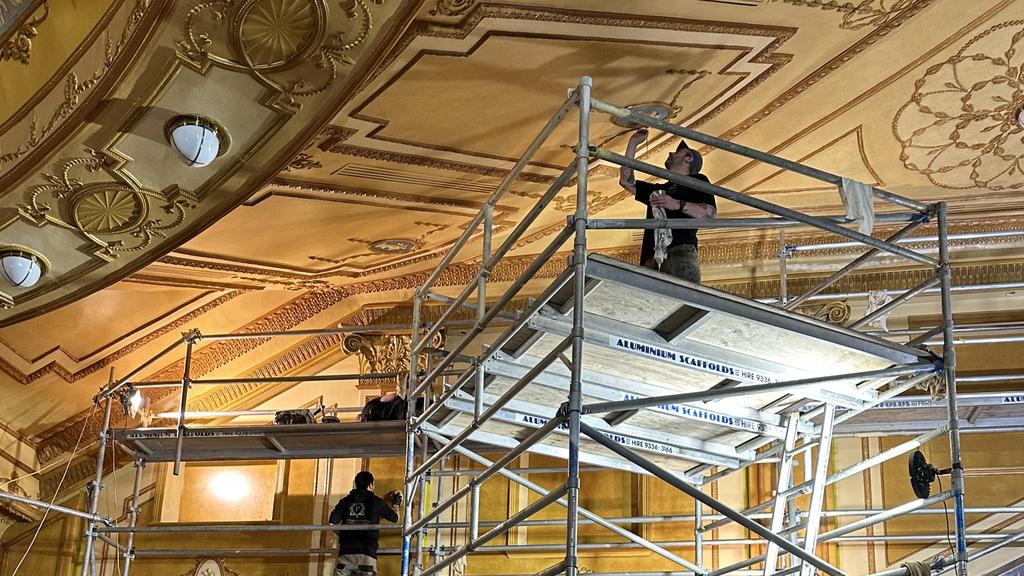
The Raptor Rehabilitation Centre at Healesville Sanctuary. Picture: Rhiannon Slatter.
Garden House | Zen Architects
Hawthorn I | Agius Scorpo Architects
Connected House | Architects EAT
Bob’s Bungalow | Blair Smith Architecture
Smith House | Fowler and Ward
Northcote House | MA+Co
Mygunyah By The Circus | Matt Gibson Architecture + Design
Ember |MRTN Architects
Ararat House | SJB
Stewart | SSdH
Mansard House | Studio Bright
Brunswick Galley House | Topology Studio
Riverbend Repair | Vaughan Howard Architects
Quarry House | Winwood Mckenzie
Residential Architecture – Multiple House 17 Spring St | Bates Smart
Aboriginal Housing Victoria | Breathe
Ferrars & York | Six Degrees Architects
Inkerman + Nelson | MA+Co
Markham Avenue | Architectus
Melbourne Indigenous Transition School Boarding House | McIldowie Partners
Tarakan Street Social and Affordable Housing | NH Architecture, Bird de la Coeur Architects and Openwork with Tract
The Nursery on Brunswick | Clare Cousins Architects
Wilam Ngarrang Retrofit | Kennedy Nolan with Finding Infinity
Inside the Aboriginal Housing Victoria building. Picture: Andrew Wuttke.
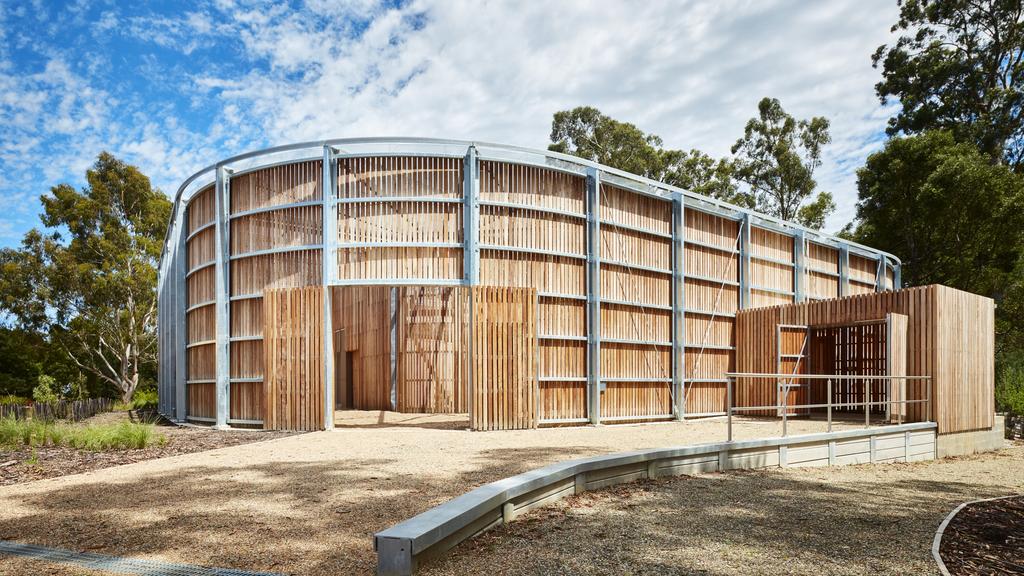
Adelaide Street House | Robert Simeoni Architects
Burnt Earth Beach House | Wardle
Courtyard House | Clare Cousins Architects
Dennis House | Olaver Architecture
Ha Ha Haus | FIGR Architecture Studio
Naples Street House | Edition Office
Northcote House | LLDS
Peninsula House | Wood Marsh Architecture
Six Ways House | Kennedy Nolan
South Yarra House | Pandolfini Architects |
St Kilda Residence | ADDARC
Sweetwater House | Christopher Botterill and Jackson Clements Burrows Architects
The Boulevard | Archier
Small Project Architecture (This is) Air | Nic Brunsdon
Aireys Inlet Primary School Art & Music Hub | Sibling Architecture
James Makin Gallery | Tristan Wong Architecture & Design
Macarthur Street Amenities Pavilion | Searle x Waldron Architecture
Melbourne Now: Community Hall | BoardGrove Architects
The Roundtable | Common & Enlocus
Thornbury Canopy | Gab Olah
Urban Design Fleming Park | fjcstudio
Munro Site – Queen Victoria Market Precinct | Bates Smart and Six Degrees
Edithvale, Chelsea and Bonbeach Stations | Cox Architecture
Altona Pier | Jackson Clements Burrows Architects + Site Office + AW
Tarakan Street Social and Affordable Housing | NH Architecture, Bird de la Coeur Architects and Openwork with Tract
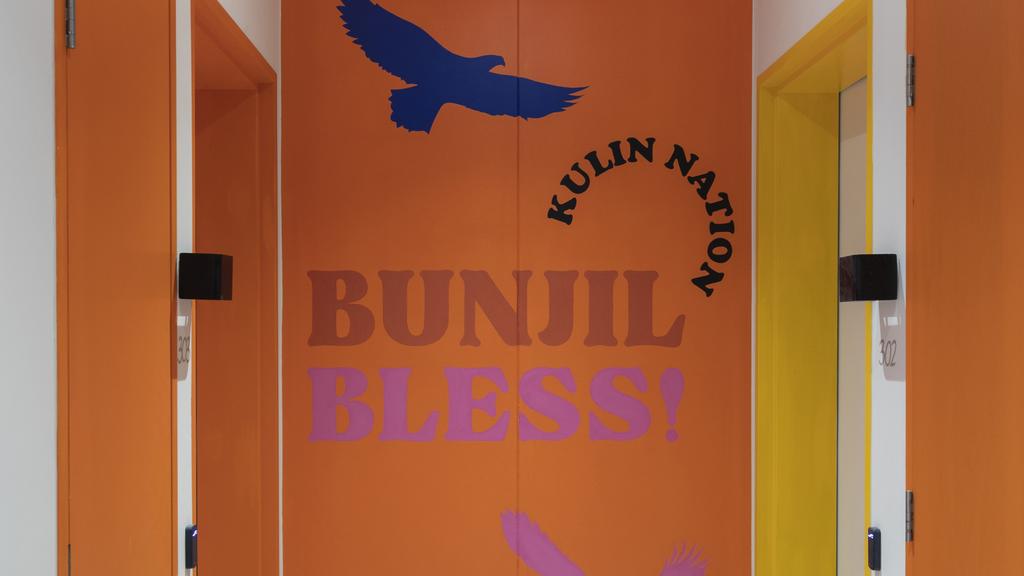
NELP Bulleen Park & Ride | Peter Elliott Architecture + Urban Design with GHD & CPB
Powerhouse Place | Public Realm Lab
Preston Level Crossing Removal Project | Wood Marsh Architecture and Tract Colorbond Award
Djerring Flemington Hub | Croxon Ramsay
The Round | BKK Architects + Kerstin Thompson Architects
Shoreham House | Noxon Architecture
Sweetwater House
The Altona Pier is popular with the public as well as the people behind the AIA awards. Picture: Peter Clarke.
Aboriginal Housing Victoria | Breathe
Mount Alexander College (MAC) | Kosloff Architecture
Victorian Heart Hospital | Conrad Gargett (now merged with Architectus) + Wardle
Koorie Heritage Trust Stage 2 | Lyons with Greenaway Architects and Architecture Associates
Munro Development and narrm ngarrgu Library and Family Services | Six Degrees Architects
The Round | BKK Architects + Kerstin Thompson Architects
Regional Architecture Galkangu | Lyons
Murran – First Nations Business, Retail and Arts Hub | Dawn
Wangaratta District Specialist School | Sibling Architecture
Berninneit Cultural and Community Centre | Jackson Clements Burrows Architects
Geelong Arts Centre (Stage 3) | ARM Architecture
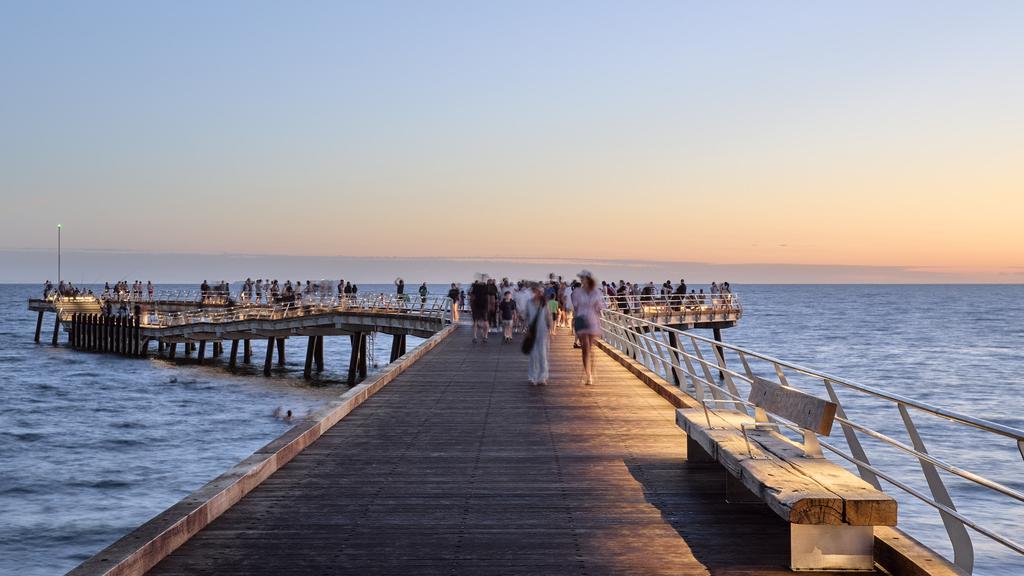
The Boronggook Drysdale Library | Antarctica Architects and Architecture Associates
Wirrng Wirrng | Kerstin Thompson Architects
Macarthur Street Amenities Pavilion | Searle x Waldron Architecture
Powerhouse Place | Public Realm Lab
Sustainable Architecture Sanders Place | NMBW, Openwork & Finding Infinity
Catching the Sun | Kennon
Clifton Hill Primary School | Jackson Clements Burrows Architects
Cloud Street | Steffen Welsch Architects
Preston South Primary School | Kerstin Thompson Architects
Berninneit Cultural and Community Centre | Jackson Clements Burrows Architects
Dennis House | Olaver
Life Cycle | Steffen Welsch Architects
Northcote House | LLDS
Northcote Aquatic and Recreation Centre | Warren and Mahoney
Powerhouse Place | Public Realm Lab
Sweetwater House | Christopher Botterill and Jackson Clements Burrows Architects
Aboriginal Housing Victoria | Breathe
Ferrars & York | Six Degrees Architects
Wilam Ngarrang Retrofit | Kennedy Nolan with Finding Infinity
EMAGN Project Award
Murran – First Nations Business, Retail and Arts Hub | Dawn Architecture
Catching the Sun | Kennon
Wangaratta District Specialist School | Sibling Architecture
Bob’s Bungalow | Blair Smith Architecture
Stewart | SSdH
Dennis House | Olaver Architecture
Sign up to the Herald Sun Weekly Real Estate Update. Click here to get the latest Victorian property market news delivered direct to your inbox.
MORE: Lambo Guy ‘rapt’ with losing $1m on The Block home
Melbourne property: 245 suburbs where rises are outpacing interest rate hikes | PropTrack
Harkaway: Horse lover’s dream home in Melbourne’s southeast could break suburb record













































